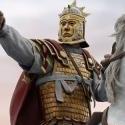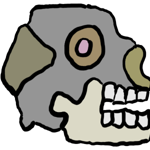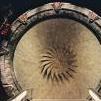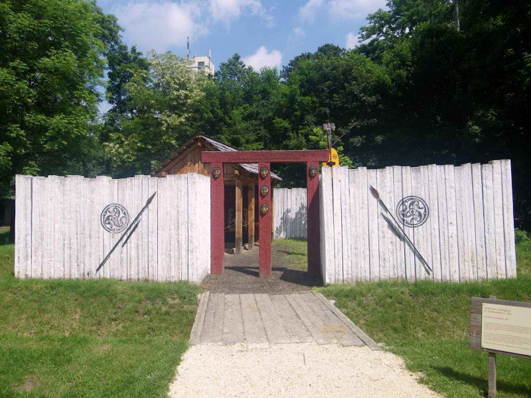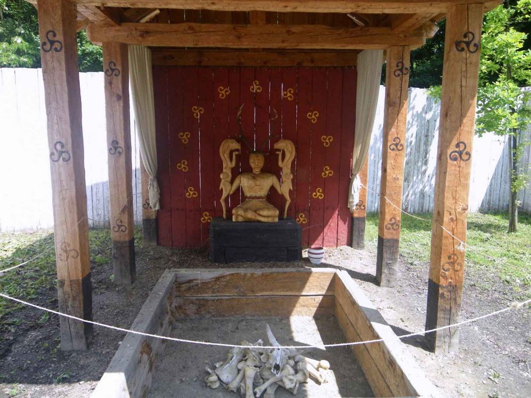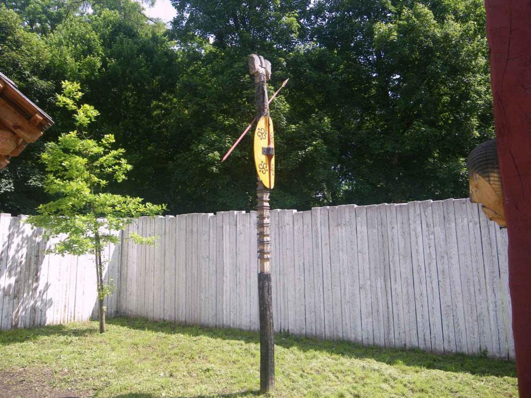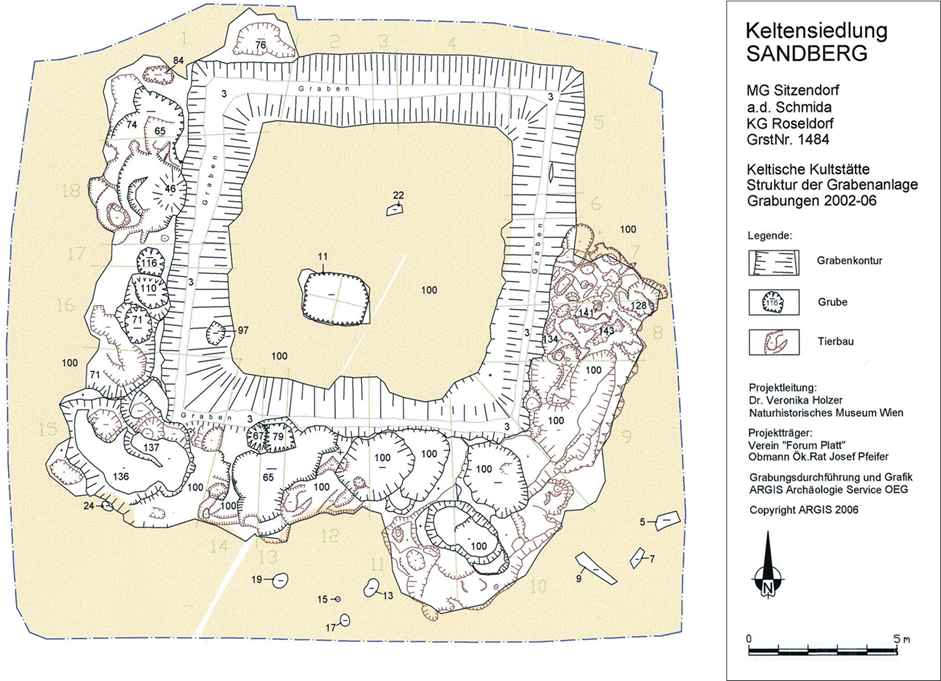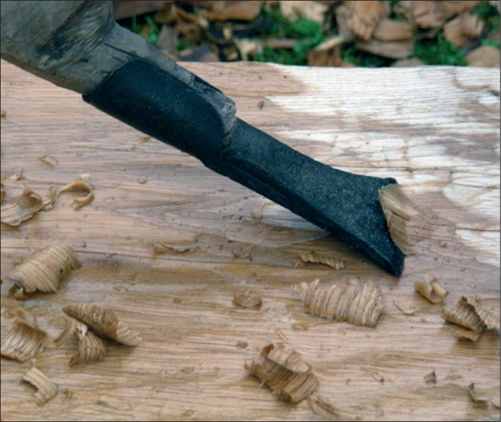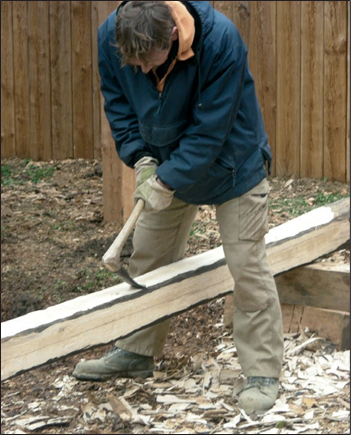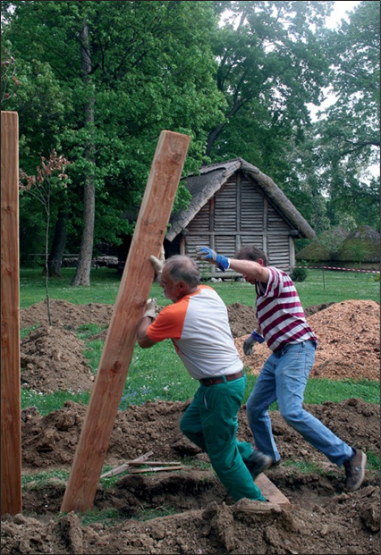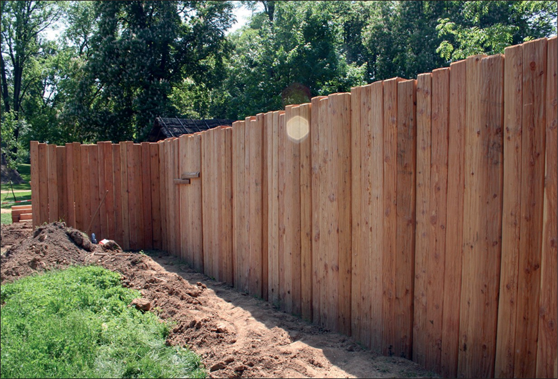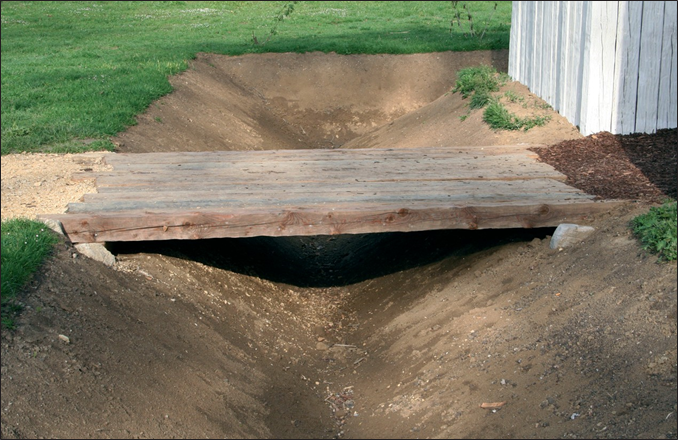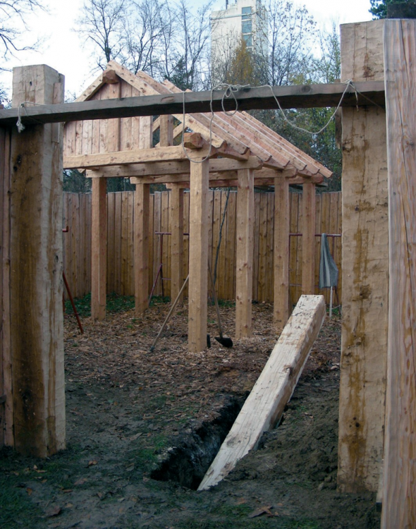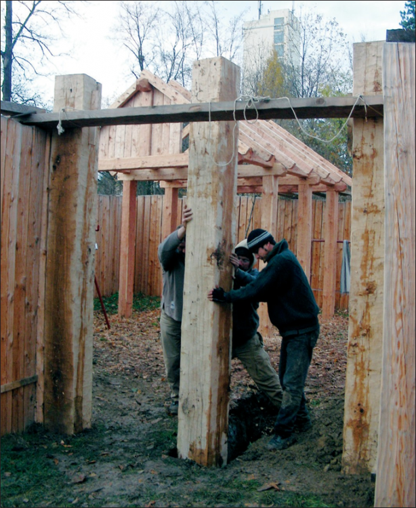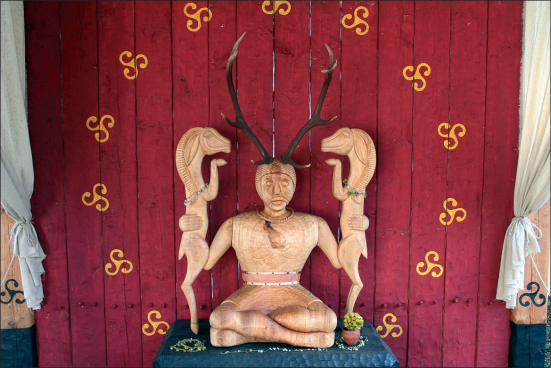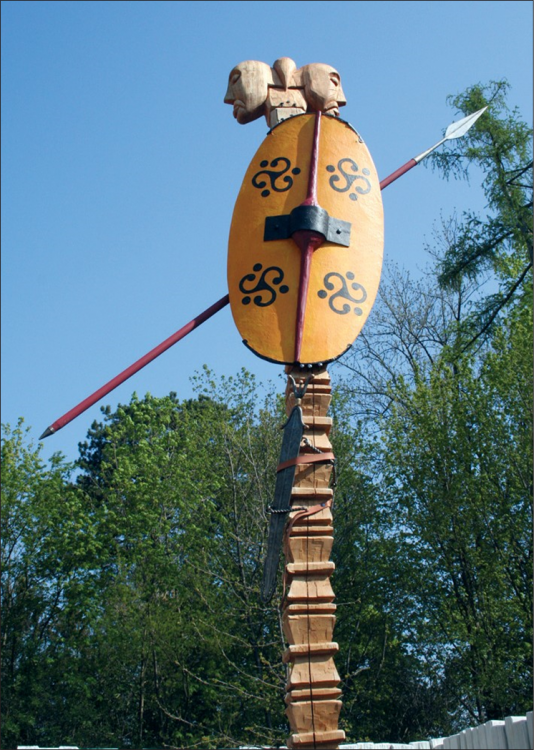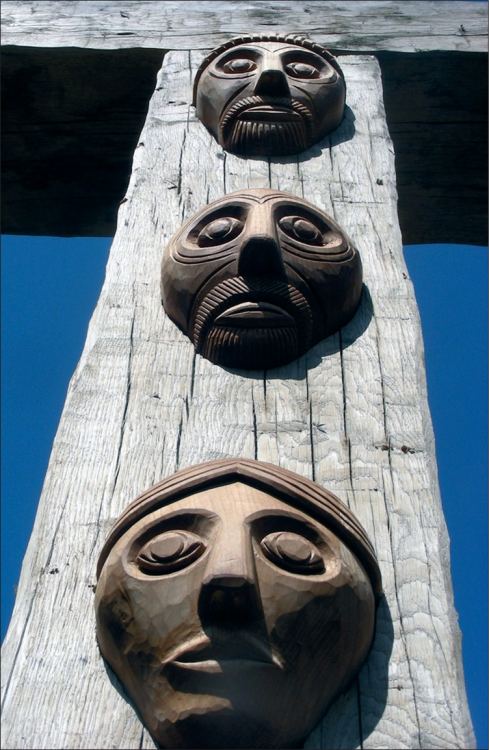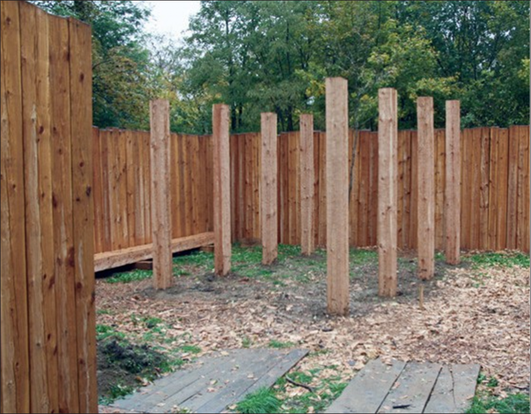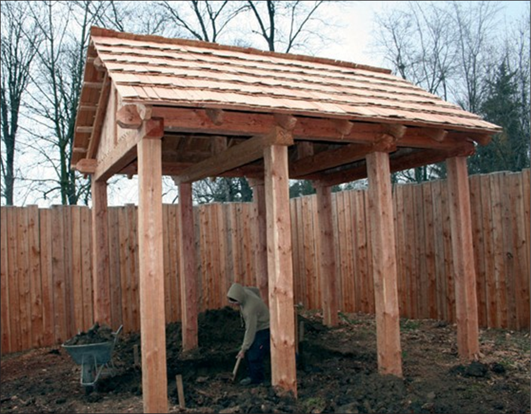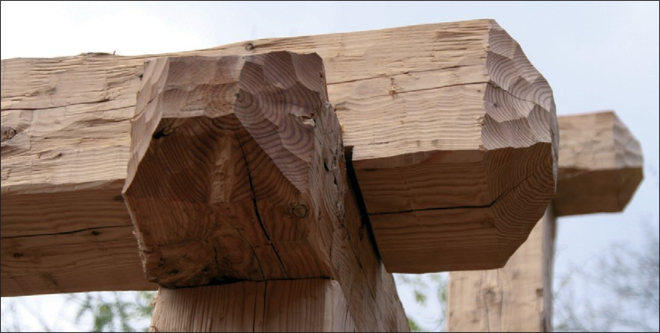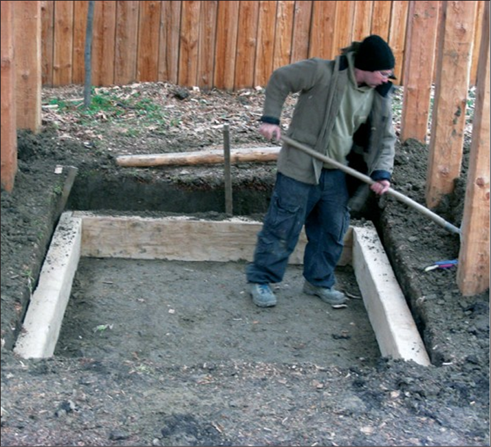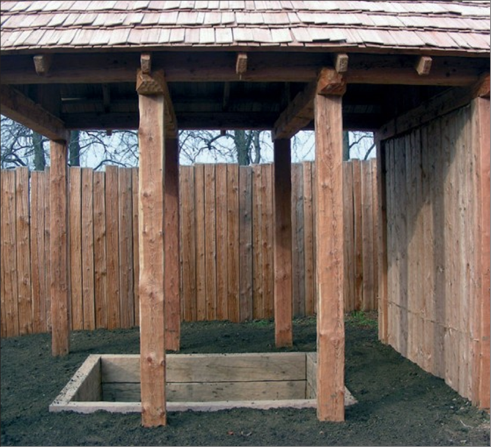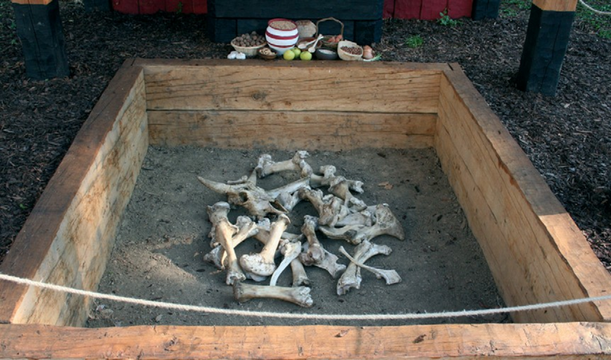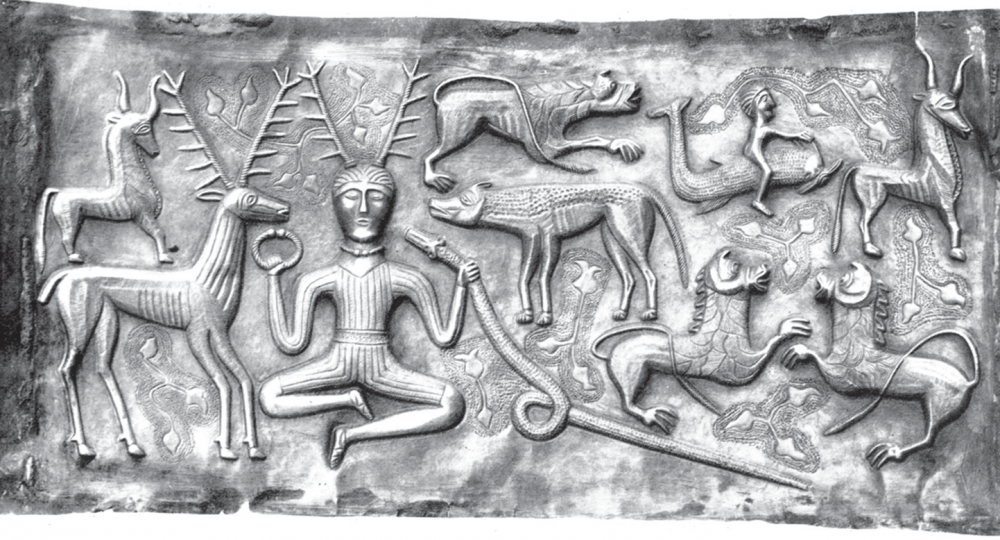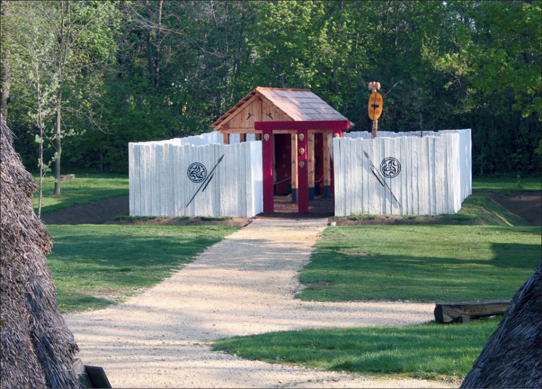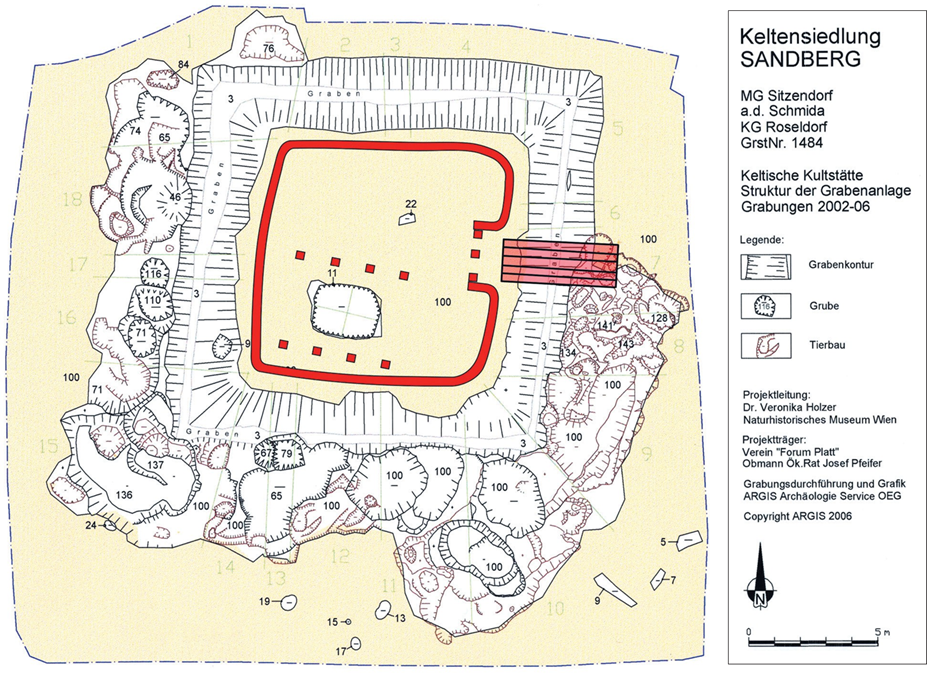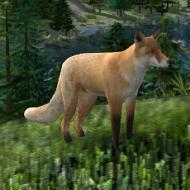Leaderboard
Popular Content
Showing content with the highest reputation on 2021-03-20 in all areas
-
3 points
-
3 points
-
OMG, what have they done to my Ptolemäer?!! The Civilisation is completly mixed up. New Pictures for Units and Buildings. All Civilisations are nearly the same. New Bugs, Bowman now dont work. I will not play Alpha 24.2 points
-
I've pushed a big update for Scythians. They don't build Civic Centers in the traditional way, they train Packed Civic Centers and send them out to upgrade to stationary Civic Centers elsewhere.2 points
-
I have added Marcus Aurelius and Emperor Aurelian as the 4th and 5th Imperial Roman heroes. Ideas for their bonuses: Emperor Marcus Aurelius Philosopher Emperor "Frontier Defender": All nearby Walls and Fortresses +50% health and +1 arrow "Temperance": Marcus +25% more health than other Roman heroes "Meditations": All remaining Technologies research instantly Mount: Marcus Aurelius rides his war horse Faustina when upgraded Soft Bonus: Choosing Marcus Aurelius unlocks the Roman Cataphract champion unit Emperor Aurelian Restorer of the World "Restitutor Orbis": Emperor Aurelian +300% more capture attack than other heroes "Cavalry" Aura: Nearby Roman Cavalry +20% health, +20% speed "Currency Reform": All tax paying units and structures +20% coin trickle Mount: Aurelian rides his armored war horse Invictus when upgraded Soft Bonus: Choosing Aurelian unlocks the Roman Cataphract champion unit ; also some other units look different (3rd century armor)2 points
-
Xenophon is fairly vague on what they did with their other equipment. As to range, these were troops using lead projectiles, which generally went a lot further than typical slung stones. Fun fact as well, it was not unheard of to inscribe messages on these. The one to the right could be roughly translated as 'catch.'2 points
-
A new video of Evropa Antiqva on the druids. English subtitles.2 points
-
https://www.mexicodesconocido.com.mx/los-reyes-zapotecos-y-sus-conquistas.html To go to war, a warrior wore his dress clothes: mask that, according to his rank, could be of jaguar, of death or simple facial painting with the colors of the night and of the death and the blinkers of Cocijo; loincloth with skirt, cape, leather sandals. He used his macana or an arrow with darts, bow and arrows or flint knives; a large shield made of a frame of vines ornamented with feathers, as well as padded cotton armor for his defense and bells on his heels to make his presence felt. All their attire was both beautiful and fierce. All campaigns were accompanied by certain images of the gods to guide them to the places where they could attack the enemy by surprise. ####### The Sky people2 points
-
Before @wowgetoffyourcellphone forgets, here is the general thread for the Epirotes faction. Current unit roster: Heroes: Recommended resources: Epeiros in Europa Barbarorum Wiki (and the Epeiros category list of units) Epirus on Divide et Impera mod website1 point
-
Hi, Currently i'm working on giving some units a secondary attack in my mod. It's making progress, but realism is of great importance for me. So i'm wondering if historians on this forum would like to help providing references on what extra weapon(s) these soldiers would have had in their kit for that civilization. All units are open for discussion but the units that have priority would be the following: Javelineers (both cavalry and infantry) Slingers Archers (both cavalry and infantry) I'm also looking for references on how much ammo ranged soldiers would carry with them. Currently i have it like this: Javelineer 5, Archers 24, Slingers 50. Thanks in advance1 point
-
I agree. I've always thought their canvas texture should be more patterned and colorful.1 point
-
1 point
-
I want better modding tools so that it can be easier to mod the game as well as importing models made in blender easier to add.1 point
-
https://vocabulario.com.mx/blog/zapoteco-diccionario-partes-de-la-ciudad/ City places. And city objects.1 point
-
1 point
-
1 point
-
Entonces se llamaba: Beztao según diccionario Español-Zapoteco. https://vocabulario.com.mx/blog/zapoteco-diccionario-letra-j/ Por cierto tienen videos.1 point
-
The Rhodians in this case definitely were. Xenophon seems to write about it as an exception to the rule, however, not the norm. As to removing Roman javelin throwers, that would be ahistorical. Velites served an integral role in the initial phases of battle, but their sword infantry should definitely have javelins.1 point
-
I thought you hadn't come back because I didn't look at you for days1 point
-
I love these units...Too bad no one yet implemented 3rd century units in any way.1 point
-
Keep in mind that in reality it was probably quite common for ranged troops to pick up ammunition off the ground from missiles fired at them by the enemy!1 point
-
I am not sure two factions is needed. Maybe something like how choosing Cleomenes give Sparta Pikemen, Pyrrhus and Alexander II have standard hellenistic roster. and if you pick Alexander I you get a more classical roster.1 point
-
The architecture is a bit interesting. The church looks in the style of Norman architecture. The odd parts are the thatched roof houses, which look like they come from the ninth century instead; another strange thing is the use of red bricks with some structures. It's like Keble College built hundreds of years earlier.1 point
-
1 point
-
censoring system doesnt even make sense.it accomplishes absolutely nothing.anyone can just write any other abbreviation of the swear word that they wanna say. only people who get mute really are the ones who forget to change the nonoword or make a typo. what is the purpouse even? there are also many swear words completely allowed and many some would say horrible rants in lobby about various horrible things much worse than swearwords. i say remove mute for swearing. the current mute for swear is unjust,unjustified and just plain wrong.1 point
-
1 point
-
1 point
-
1 point
-
I added in a post above a translation of a German article about a semi-academic reconstruction of a sanctuary in Austria with the addition of elements from other sanctuaries. The original article with the references and the bibliography (I scrapped them for readability): https://www.academia.edu/2262344/Roseldorf_rekonstruiert_Ein_keltisches_Heiligtum_entsteht_in_Asparn_Zaya You can find a critical review in English of their work: https://exarc.net/issue-2012-1/aoam/roseldorf-rekonstruiert Some pictures to give you some motivation to read it:1 point
-
I will use this topic to present a couple of sanctuaries, when I find the time. --------------------------------------------------------------- Roseldorf reconstructed A Celtic sanctuary is being built in Asparn/Zaya Summary This article discusses the construction of a 1:1 scale model of a Celtic temple based on the excavated situation at Roseldorf, Austria. This type of a temple, the first of its kind in the region, was similar to temples discovered in France. The sanctuary of Roseldorf and its reconstruction in the Museum für Urgeschichte des Landes Niederösterreich in Asparn/Zaya. A full scale reconstruction of a Celtic sanctuary based on features from the Celtic settlement of Roseldorf in Austria is designed to raise discussion within professional circles as well as in the public sphere. At the original site, which has a dimension of 25 × 25 meters, a considerable body of artefacts was brought to light that served as reference for the open-air area constructed for the Museums für Urgeschichte in Asparn alongside other finds from comparable Middle-Late La Tène sites in Southern France. The reconstructed facility is complete with ditch and palisade as well as a “porticus” corresponding to the well-known entrance area of the Roquepertuse sanctuary in southern France. A sacrifice pit in the sanctuary’s interior chamber (that was covered by a wooden superstructure decorated with the effigy of a deity) and a pillory were recreated under supervision of the VIAS-Institut in Vienna. After completion it turned out that there were ample differences between the first conceptual draft of the sanctuary and the reconstruction built by experimental archaeologists. Introduction. The importance of the discovery of the Roseldorf sanctuary in Lower Austria can be seen as an archaeological sensation, as the complex is unique in Central Europe to date. Similar comparative finds can be found above all in France. It is therefore a particular concern of Lower Austrian regional archeology to take into account the historical and archaeological importance of the site. An installation as a 1: 1 model was considered. Talking about cults, rites and religion in prehistoric archeology always has a certain stale aftertaste to it. In most cases, the archaeological remains are too poor, and they only give us insights into spiritual ideas in very few cases; the ice of our archaeological heritage in terms of cults and religion is too thin. As people of the 21st century, it is just not possible for us to participate in the world of thoughts and ideas of bygone eras. Nevertheless, or perhaps because of this, this subject is so interesting and often allows for many approaches. Therefore, the establishment of a “Celtic sanctuary” in an archaeological open-air site is a special kind of challenge, a provocation that should stimulate discussion. The discovery. Various ancient authors provide us with information about sacred spaces such as the grove and temple of the Celts. The general name for the place of worship was Gaulish "nemeton". It seems originally either to have meant "the consecrated, the sacred" or it originally just referred to a grove and was then generalized. The Sanctuary of the Sandberg is large, one of a cult site presumably consisting of several centers. It is located on the eastern edge of the well-known large Celtic settlement in Roseldorf in Lower Austria. Between 2002 and 2006, Veronika Holzer from the Natural History Museum Vienna systematically excavated the complex. The square size and the orientation towards the cardinal points characterized this archaeological structure as something special from the start and suggested a sanctuary in the first year of the excavation (Fig. 1). The archaeological excavations yielded very extensive finds, including weapons and their fragments, parts of wagons, animal bones, human bones, ceramics and small finds. The selection of finds and the dumping in the trench show that the acceptance of a sanctuary can certainly be considered. The maximum size of the entire system is 25 × 25 m. The trench itself is trapezoidal to triangular and on average 1 - 1.2 m deep. In the inner surface of the facility, however, slightly outside the center, there is a pit that is only about 0.5 m deep and has a level floor. The lack of finds leads the excavator to assume that it was a sacrificial pit that was carefully cleared after each sacrifice. The pit is therefore functionally related to the trench system. There is also a small, irregular discoloration on the inner surface, which can be interpreted as a post pit. Of particular importance is the fact that three sides of the trench were disturbed by numerous animal structures on the outside. Only the north side, the north-east corner and a small part of the east side were not disturbed, here the ditch could be recorded and documented in its entirety. What is striking is that the inside of the trench remained untouched. According to their size, the burrows may have been used by badgers or foxes. However, probably also at a time when the upper part of the trench was still open. Considerations for the establishment - questions. With the consent and guidance of the excavator, the Roseldorfer sanctuary was built as a 1: 1 model in the archaeological open-air site in the Lower Austrian Museum of Prehistory between May 2007 and April 2008. The scientific advisory board included Veronika Holzer, Ernst Lauermann, the experimental archaeologist Wolfgang Lobisser and Peter Trebsche. The implementation was carried out by the scientific institution VIAS from the Institute for Pre- and Protohistory at the University of Vienna under the direction of Wolfgang Lobisser. Some basic requirements had to be taken into account. Numerous questions were waiting to be answered. • The archaeological findings of the large sanctuary of Roseldorf serve as the basis. • Which other sanctuaries are particularly suitable as an analogy to Roseldorf? • The time position must be in Latène C, in the Latène culture. • A match in the documented findings should be sought. • Selection of the sacrificial trenches (weapons, wagon parts, animal and little human bones) • The published reports from French sanctuaries serve as comparative findings. • The new ensemble must be adapted to the local conditions and fit well into the archaeological open-air site. • What could a possible palisade in Roseldorf have looked like? • What could the entrance to the sanctuary in Roseldorf have looked like? • How can buildings inside the Roseldorf sanctuary be reconstructed? • Do colors play a role? • The structures visible above ground, such as palisade and other built-in components, must be made of wood that is as durable as possible. • The on-site implementation must be a mixture of experimental tools and the limited use of modern means, since a facility built purely on an experimental archaeological basis would have exceeded the time and financial framework by far. Which sanctuaries can be used for comparison purposes? Gournay-sur-Aronde Due to the offerings and the dating, it works well as a parallel to Roseldorf, but it is larger and more complex; for comparison there are phases II - IV with “temples” I and II, although the reconstruction is rather uncertain. The palisade was built around the moat without nails. The entrance is designed as a ditch interruption, the palisade bends here in two cheeks, a footbridge or a bridge must be accepted. Ribemont-sur-Ancre. The older phase (LT C) fits well with Roseldorf in terms of time and structure of the landfills. The center and entrance have not yet been examined. A palisade (inside the ditch) is only proven for Latène D after the ditch has been backfilled [recently disproven]. Corent. The dating (Latène D) and the offerings cannot be compared so well with Roseldorf. It has a palisade with iron nails on the outer edge of the trench. The entrance is assumed to be a ditch interruption with two upstream posts. There are no indoor buildings [that's actually wrong, very wong]. Bennecourt. In terms of its layout, it is easy to compare with Roseldorf (square ditch with a central pit), but it was shorter and is dated in Latène D1. There is no evidence of a palisade, but of an earth wall outside the moat. The entrance was a short break in the ditch to the east. A simple six-post structure with references to closed walls stood above the central cult pit. Fesques. The facility is much larger than Roseldorf, the central pit and an octagonal post structure all around are comparable. Montmartin. Due to its size, it is only comparable to a limited extent with Roseldorf. A palisade was only laid out when the trench was partially filled. The palisade consisted of round timbers connected with wattle and plastered with clay. Moat and palisade. The moat is probably the best preserved part of the complex. Its largest dimension with all faults is 25 × 25 m. The actual original size, however, is 17 × 17 m. On the surface it is up to 3 m wide, trapezoidal to triangular 1 - 1.2 m deepened. In order to maintain the triangular shape of the trench, a wooden cladding is to be assumed, which has not been proven in Roseldorf. On the other hand, in the construction of Gournay-sur-Aronde we always have an ocher-rust-brown layer in the trench profile, which is explained by the cladding with wooden boards. The question now arises how such a palisade could have looked and what function it had. It is clear that an enclosed space should be created where certain actions were carried out that should not be seen by everyone. As shown, this self-contained space could be constructed in a number of ways. Exceptionally good conservation conditions for organic materials e.g. B. on the Dürrnberg near Hallein, allow us some insights into the wood processing techniques of this time. Construction timbers and their traces of processing give insight into processing techniques, which in turn allow conclusions to be drawn about individual work steps (Fig. 2, 3). Timber trimmed over a large area, the use of posts, mortised slots and grooves are clearly proven. It is therefore quite legitimate to use these techniques when erecting the above-ground wooden structures. We decided on the variant with square-cut wooden palisades with a wide variety of cross-sections from 13 to 25 cm. The height was chosen so that about 2.5 m was built above ground, the palisade posts were dug into the ground by about 1 m (Fig. 4) The posts were connected to one another with wooden pegs on the inside, so that a tight wooden wall was created (Fig . 5). The entrance and its design. According to the excavator, the entrance area was chosen in the east. The reason for this is likely to be sought in the orientation precisely oriented towards the cardinal points. Unfortunately, there is no archaeological evidence for the entrance, such as an earth bridge. Let us again use the Gournay plant as a comparison. In phase II, the outer palisade curves inwards, and there is evidence of a pit in the entrance that forced those entering the sanctuary via a footbridge, a kind of "rite of passage". We have to assume this crossing of the trench for other sanctuaries as well, since facilities are often surrounded by an uninterrupted trench. Earth bridges could be verified in the Bennecourt, Vix and Montmartin systems. In the open-air site in Asparn, the entrance area was oriented towards the south so that it was visitor-friendly. Furthermore, processed oak posts were chosen as a bridge over the moat. The width of the bridge had to be made correspondingly wide (Fig. 6). The actual entrance gate must be seen as a particular challenge. Evidence of above-ground structures is not available. However, we proceeded from the assumption that the gate probably had an essential meaning in the cultic area, entering the complex through a gate as a "threshold" between the profane world and sacred ground must have been appreciated accordingly. A very good parallel from southern France, the Celto-Ligurian sanctuary of Roquepertuse, provides clear indications for the importance of the entrance area. Numerous stone fragments of three monolithic pillars with skull-shaped niches that originally contained human skulls were discovered. There was also an architrave with a carved skull motif, a crossbeam with a horse frieze, a bird statue and a two-headed "Hermes". A large research project in 1988 resulted in new results for the reconstruction of the entrance area. It was found that the distance between the pillars was not 70 cm but 2.1 m, which significantly increased the size of the entire system. The human skulls are not said to have been displayed on the outside of the building either, they are said to have decorated the inside. When building the outdoor area, we decided to use the Roquepertuse entrance portal as a model, but we use massive, square-edged oak posts (approx. 28 × 28 cm) as building material (Fig. 7). These were erected as three erected pillars on the inside of the short gate walls formed by the palisades, each 85 cm apart (Fig. 8). With the transom, also approx. 30 × 30 cm thick, the palisade height of approx. 2.40 m was exceeded by approx. 0.70 cm, the total height of the gate is approx. 3.10 m Tores was accepted with 2.60 m. The fact that real human skulls are placed in recesses was rejected right at the beginning of the deliberations. Skulls chiseled from wood were attached to the outside of the pillars, facing the person entering (Fig. 9). Three skulls in the central pillar and one skull on each of the outer pillars. But in order to do justice to the new research in Roquepertuse, wood-carved heads were also attached to the inside of the crossbeam. Remnants of painting were also found in Roquepertuse, so corresponding colors such as red, white and black were also used. The empty surfaces of the pillars and the crossbeam were partially decorated with Celtic motifs that were worked into the wood. We are referring to none other than Alfred Haffner, who says: “…. In my opinion, we can postulate without hesitation that the ornamentation so characteristic of Celtic art has also found its expression in the sanctuaries that we can use a rich carving and painting decor using, for example, coinage, vessel painting and the imagery of the Gundestrup kettle can count on the symbolic language that has been so impressively handed down. " The interior and its design. In the inner surface of the Roseldorf facility, albeit not exactly in the center, there was an approximately 2.50 × 1.80 m large, rectangular and only 50 cm deep pit with a level bottom. It was almost completely empty and is interpreted as a sacrificial pit that was neatly cleared out again and again. According to the excavator, it is probably functionally related to the trench complex. In addition, a small depression was discovered in the interior, which can be interpreted as a post pit with reservation. It is believed that the offerings such as B. Weapon trophies were displayed on stakes. The bloody sacrifices were specifically performed in central pits; in this case the sacrificial pit served as an altar where the victims were exposed to putrefaction. In a later time the altar will be roofed over and moved to a room. This is where we tie in with the implementation in Asparn. It would not be justifiable in terms of museum education to merely show the sacrificial pit as such, so we decided to use a wooden superstructure. Examples of this can be found again in the French sanctuaries. In the sanctuary of Gournay-sur-Aronde, wooden superstructures of the sacrificial pit have been proven from construction phase II. In terms of time, only phases II and III come into consideration for Roseldorf. Here we are dealing with a superstructure with new post holes (phase II) and once with eleven post holes (phase III). Both buildings were not aligned to the entrance and to the cardinal points, both were erected somewhat offset. This was also the reason why the wooden superstructure in the Asparner open-air site was also installed offset from the entrance. In Bennecourt, a simple six-post structure with references to closed walls had been erected over the central sacrificial pit. The Montmartin complex, which because of its size can only be compared to Roseldorf to a limited extent, has two four-post structures above the central sacrificial pit. This is followed by a six-post construction with partially closed clay walls on thresholds. In Asparn we opted for eight square machined posts, four on each longitudinal side of the pit, the posts were set approx. 1.10 m apart and protruded approx. 2.50 m above ground from the ground (Fig. 10 - 12). We chose a gable roof covered with larch shingles as the roof. This rose above the palisade wall. The sacrificial pit itself was clad with hewn square timber (Fig. 13 - 15). Roof structures naturally do not survive in the archaeological environment. It is therefore particularly important to have an honest discussion between what is “scientifically proven” and what is “only likely”. If you get involved in this discussion, then the “scope for interpretation” on the part of “experimental archeology” is quite large. We only opted for one wall, the rear wall, which was built as a split plank wall. The other walls remained free. Sheets of fabric were hung between the two rear posts. The princely grave of Hochdorf, or also grave 1 from hill 3 of Kappel am Rhein, shows us that fabrics played a role in cladding walls. We also decided to clad the inside of the sacrificial pit with wood. A wooden figure of a god was to be placed on the back wall. The excavation in Roseldorf provided a splendid indication of this. In 2005, a well-preserved ten-fender antler pole was discovered in the upper trench area on the southeast side. These antlers had still received the front cone, so that it was not a release rod. It was particularly important that the end journal piece was machined and had a drilled hole (Fig. 16). This indicates that the deer antlers were probably attached to a wooden object, possibly in a god figure, the “Cernunnos”, as it is also shown on the Gundestrup kettle (Fig. 17). The excavator suspects that when the sanctuary was abandoned, the statue was destroyed and the antlers deposited in the trench. "Figures of gods", made of stone or wood, are well documented, although of course the ultimate certainty as to whether God, prince or hero is depicted is mostly missing. These include the steles from Holzgerlingen, Hirschlanden or Glauberg, or the wooden figures from Montbouy, the figures from Lake Geneva or from Villeneuve in Switzerland. So, based on the antler discovery from Roseldorf, we wanted to depict the “Lord of the Animals”, the god Cernunnos, as a seated god, just as it was in the Gundestrup kettle (Fig. 18). Seated deities or people can be found again and again, such as the limestone statue from Roquepertuse or the bronze statue of a Celtic deity with torques and deer hooves from Bouray-sur-Juine. The findings from Fellbach-Schmiden came in handy for the execution. The works of art found here are probably the best proof of the high quality of Celtic woodworking. Attempts to reconstruct the cult images of Fellbach-Schmi-den with a female or male deity between the animals are common. In the center of the system, the remainder of a post hole could be discovered, which could be interpreted as the remainder of a possible show post (Fig. 19). This assumption is corroborated indirectly, however, due to the penetration of nail residues, especially in sword scabbards and secondary perforations, which indicate the existence of show stakes. The possibility that the objects were also attached to the inside of the palisade, as is also suggested for the sanctuary of Gournay-sur-Aronde, where there is also an inner ditch, is not up for discussion with the current state of research by Roseldorf. The scientific processing of the finding and the numerous finds from Roseldorf is far from over, so the result presented here is to be seen from the current state of research. Figures: Fig. 1: Fig. 2: Fig. 3: Fig. 4: Fig. 5: Fig. 6: Fig. 7: Fig. 8: Fig. 9: Fig. 10: Fig. 11: Fig. 12: Fig. 13: Fig. 14: Fig. 15: Fig. 16: Fig. 17: Fig. 18: Fig. 19: Fig. 20: Fig. 21:1 point
-
True. I feel like the unique gameplay mechanics that every civilization had in alpha 23 has been exchanged for a more generic version that is a fit-for-all that imho makes it less interesting.1 point
-
It has a little-known game but maybe that's what you're looking for: Age of Empires1 point
-
Should we extend the part 1 timeline backwards too and include civs like Assyrians, pre-ptolemy egypt, Judah, Lydia and Etruscans ? And make Part 2 pre bronze age collapse ? Centurions and other higher ranking troops would try to stand out for sure. On another note, alongside with the current champion sword cavalry; perhaps a champion ''proto cataphract'' spear cavalry with masked helmet and limb protection ? Some Principate cataphracts from Osprey:1 point

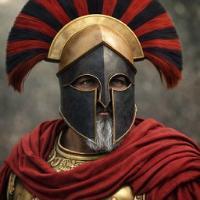
.thumb.png.ce58cea22940c255f5b0a735d5abee36.png)
.thumb.jpg.b21ca1d0c15fb56b42c39b25a0a40815.jpg)
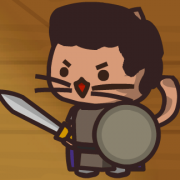
.thumb.png.f3f47d08fd1bf1063ea4b371390681b4.png)

