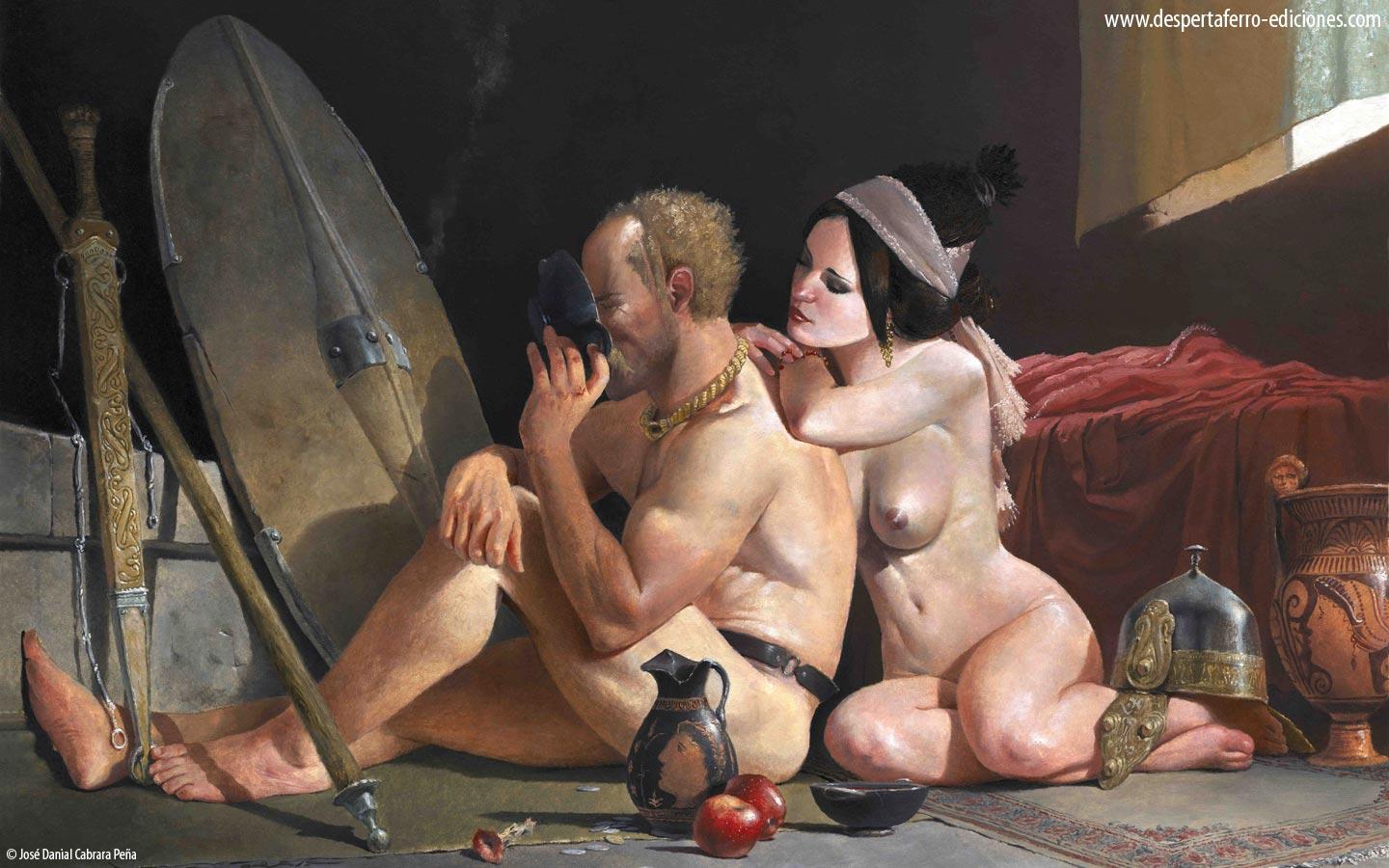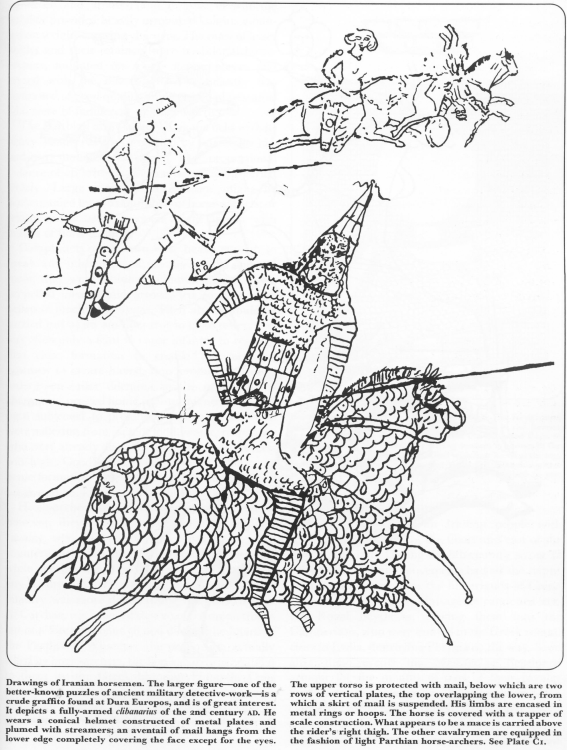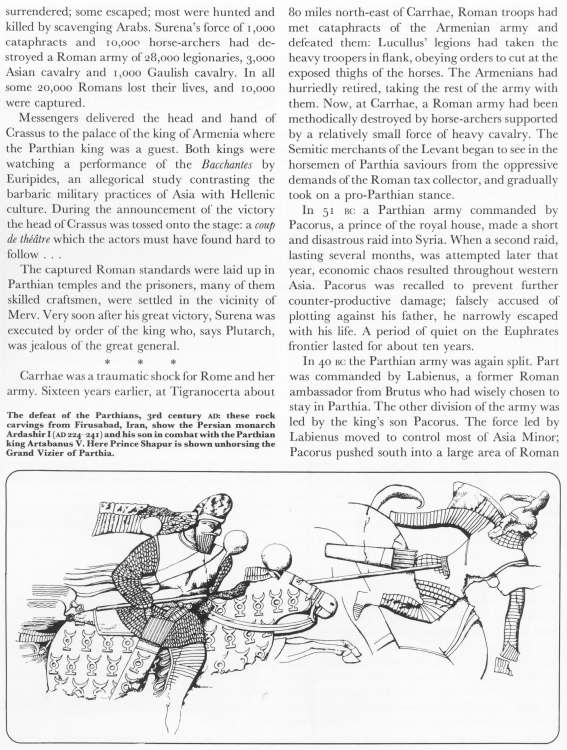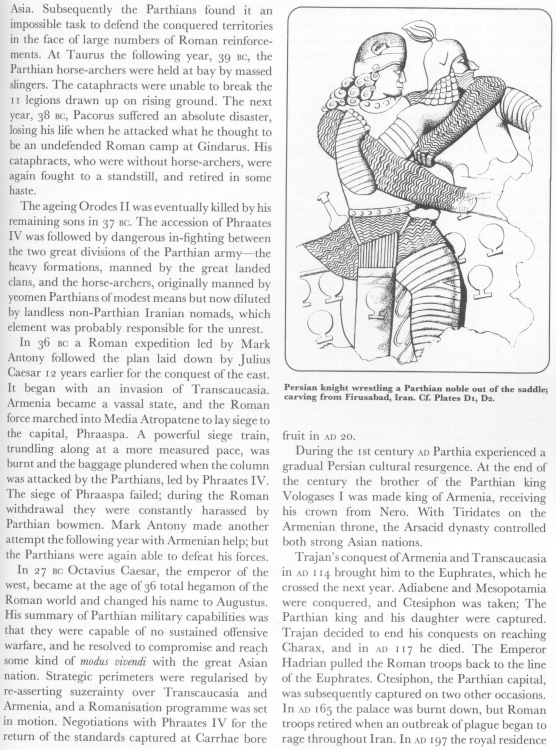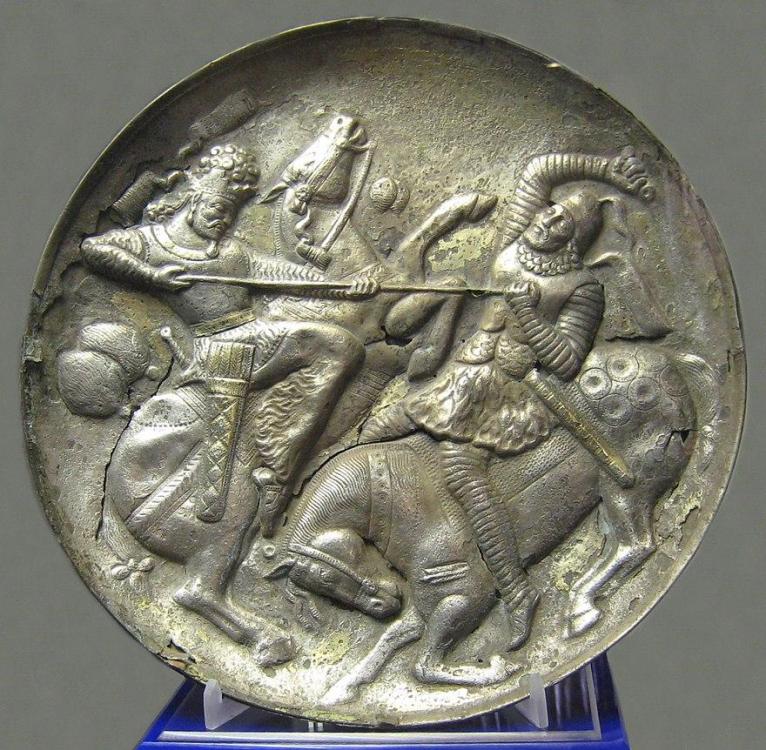-
Posts
2.457 -
Joined
-
Last visited
-
Days Won
88
Everything posted by Genava55
-
https://www.facebook.com/ginkgostory (by the way the pictures below come from facebook, so expect the urls to die at some point) ZHANG JUE (张角) Zhang Jue was the leader of the Yellow Turban Rebellion during the late Han dynasty of China. He was said to be a follower of Taoism and a sorcerer. Giving himself the title of "Great Teacher", Zhang Jue led the Yellow Turban Rebellion in a campaign called the "Way of Heaven", to rebelled against the Han dynasty in response to burdensome taxes, rampant corruption, and famine. After the rebellion's defeat, most of them eventually joining the army of the warlord Cao Cao. 东汉末年农民起义军“黄巾军”的领袖。张角修太平道,利用其中的某些宗教观念和社会政治思想,组织群众,约于灵帝建宁(168年-172年)初传道。中平元年(184年),张角以“苍天已死,黄天当立,岁在甲子,天下大吉”为口号,自称“天公将军”,率领群众发动起义,史称“黄巾起义”。不久张角病死,起义军也很快被汉朝所镇压。 ZHUGE LIANG (諸葛亮) Zhuge Liang (181–234 A.D) was a politician, military strategist, writer, engineer and inventor. He served as the chancellor and regent of the state of Shu Han during the Three Kingdoms period. He is recognized as the most accomplished strategist of his era. 诸葛亮 (181年-234年10月8日),三国蜀汉丞相,是中国历史上著名的政治家、军事家、发明家、及散文家。刘备三顾始见之,为备画据荆益、联孙权、拒曹操之策,佐备取荆州,定益州,遂与魏、吴成鼎足之势。曹丕代汉,备称帝于成都,以亮为丞相。备死,亮辅后主刘禅,以丞相封武乡侯,兼领益州牧。整官制,修法度,志复中原。屡次北伐,与魏相攻战。建兴十二年卒于五丈原军中,年五十四,谥为忠武侯 THREE KINGDOMS - MARCH OF THE SHU ARMY This drawing depicting the fifth march of the Shu army (蜀汉) across Qin Ling mountain range to attack Wei(魏), during the late Three Kingdoms period (234 A.D). I am always fascinated by the realistic and humble narration style of the classic 'Records of the Three Kingdoms'(三国志), and inspired to create this drawing. I hope you enjoy it, thanks! 画作.三国蜀军五出祁山之想象图 今次的画作题材为三国后期蜀汉军队在诸葛亮的指挥下,第五次进攻关中时穿越秦岭斜谷的情景。我一向都比较喜欢古典三国志里相对写实朴素的述事风格,籍同样的方向来制作这次的画作。希望能够以一种平静的心情来三国。谢谢~ 画作.秦国步兵写家书之想象图 今次的作画题材为一队正在写家书的秦国步兵。他们是战国晚期来自同一个村庄的壮丁, 一起被调到遥远的前线作战。为首的伍长是唯一识字的人, 其他队员就委托他为他们的家人写信。这幅画作的灵感来自于云梦睡虎地出土的秦简家书。当然主角并不是其中的黑夫和惊, 而是其他数以万计消失在历史中, 想念家人的秦兵。 在我的Youtube视频上观看此画作的幕后制作过程:https://youtu.be/aTJSM336h3Y Terracotta Warriors (Qin Infantry) Writing Family Letters This drawing depict a group of Qin dynasty infantry writing letters to their families at the frontline. The backdrop is set to be the battle against Chu rebellion around the year 223 B.C. The inspiration is coming from a Qin dynasty family letter (Shui Hu Di Qin Jian) discovered in 1975. To see behind the scene and workflow video of this drawing, please visit my Youtube channel: https://youtu.be/aTJSM336h3Y 东汉武士格斗之想象图 公元25年, 刘秀在河北称帝, 建立东汉政权, 开始对新朝末年在中原各地建立的自立政权发动统一战争。在长达12年席卷全中原的战争期间, 又有哪些可歌可泣的故事呢? 图为陇西之战时, 刘秀与隗纯的部队正在激战。今次想探索一下东汉时期的一些兵器。左边留大胡子的大叔手执手戟与盾牌, 右边的大兄则以环首刀与钩镶对应。 Close combat scene of Eastern Han's warriors Liu Xiu (Emperor Guang Wu) started his campaign to re-uniting China again after established Eastern Han dynasty in 25 A.D. Liu Xiu's troop spent 12 years to conquer other warloard across China. This illustration depicting a close combat scene between Liu Xiu and Kui Chun's troop. The warrior on the left equipped with a Shou Ji (手戟: short halberd) and a wooden shield, his opponent is countering with Huan Shou Dao (环首刀: rounded head blade) and a Gou Rang (钩镶: a type of buckler with hooks) Xia Hou Dun ( 夏侯惇 ) Chief military commander of the Wei army. The most trusted general of Cao cao. He lost his left eye to a strafe arrow during the battle against Lü Bu. Since then, he has obtained the alias "Blind Xia Hou". He is holding a golden axe, a symbol of higest military authority. Xian Zhen Ying 陷阵营 (Formation Destroyer Unit) Lü Bu's strongest heavy infantry unit, their commander is the legendary general Gao Shun (高顺). This unit is well equipped and very discipline, they are feared by many other warlord at that time, including Liu Bei and Cao Cao. The number of soldier is always around 700 people, but their combat ability is equivalent to a thousand strong. The warrior in this picture equipped a unique buckler call Gou Rang (钩镶). It has two hooks on the top and bottom, to parry halberd. Wu Dang Fei Jun 無當飛軍 (Unstoppable Flying Army) Under Zhuge Lliang's order, a special unit recruited from the minority tribe of the southern china. This troop consist the minority tribe of Southern Tribe (南中夷族) and Blue Qiang Tribe (青羌族), specialized in mountain warfare. They are mostly using bow and poison arrow in the battle. In the battle of Zhong Men Dao, they ambush and kill Wei kingdom famous general Zhang He (张郃). 無當飛軍 诸葛亮在南中平定战后徵召的少数民族战士,善长山地作战。在第四次北伐时,于木门道伏击并射杀魏国大将张郃。 Tai Shi Xi (太史慈) A very brave general of Sun Wu kingdom. In a reconnaissance mission, Tai Shi Xi encountered and challege Sun Ce (孙策) alone, his courage had impressed Sun Ce. He eventually being invited by Sun Ce to join his camp and became one of the most important general of Sun Wu. He is most famous for his outstanding archery skill. 太史慈 孙吴大将。 猿臂善射,弦不虚发 Xian Deng Si Shi 先登死士 (Spearhead Suicide Squad) Yuan Shao's special crossbowman unit, equipped with big shield and powerful crossbow. In the battle of Jie Qiao, Yuan Shao sent in 800 infantry and thousands of crossbowman as a suicide squad against Gong Sunzhan's light cavalry. They hide behind the big shield and wait until the enemy get close, and destroyed their enemy by firing their crossbow at once. 先登死士 袁袑的敢死队,装备大盾与强弩。在界桥之战全灭公孙瓒的轻骑兵部队。
-
.thumb.jpg.b21ca1d0c15fb56b42c39b25a0a40815.jpg)
Cataphracts. (differents cultures)
Genava55 replied to Lion.Kanzen's topic in Tutorials, references and art help
The earliest evidence is from Pergamon, there is a relief with this kind of manica: It depicts spoil of war taken from the Seleucid. There is also a small figurine from Hellenistic art: -
.thumb.jpg.b21ca1d0c15fb56b42c39b25a0a40815.jpg)
Faction idea: Koreans (Silla, Gojoseon,Goguryeo)
Genava55 replied to Lion.Kanzen's topic in Rise of the East
I think the idea was to portray separately the Xiongnu that faced the Han dynasty and the Huns that faced the Roman empire 2 and 3 centuries later. Since the Huns seem to have been a part of larger confederacy, including Sarmatian and Germanic people.- 83 replies
-
- intersting culture
- asians
-
(and 1 more)
Tagged with:
-
.thumb.jpg.b21ca1d0c15fb56b42c39b25a0a40815.jpg)
Cataphracts. (differents cultures)
Genava55 replied to Lion.Kanzen's topic in Tutorials, references and art help
-
As I mentioned a long time ago, the society of the ancient Britons is very pastoral, although with some development of farming and grain storing but not as much as on the continent. Dogs probably lived close to humans. Numerous dog remains has been found in Danebury hillfort, suggesting the dogs lived there and had known various lives and conditions. Some dogs were treated with care, some dogs were weak and fragile, some dogs were tall and tough, some dogs were eaten and some dogs seem to have been neglected. So it seems that dogs were carefully chosen for specific purposes. It is probable that war dogs and hunting dogs were breed for the elites, not for the common-folk that would rely on different kinds of dogs to keep his herd. In Irish history and myths, big dogs are generally valuated and are mentioned as related to important characters. They lived nearby their home or on their domain. So a kennel is plausible because those war dogs would have been valuated, even if it is more probable they would have lived in the house or in the barn. If the dogs are trained in the stable or/and in the corral it is also plausible. The kennel can have some benefits, even to search some dog oriented technologies. I like the idea of @LetswaveaBookabout the kennel having a quicker recruitment. For the kennel build limit and discount by kennel, I don't know. I would prefer one or two technologies available.
-
If you mean Vercingetorix, leader of the Arverni, he wasn't exactly high king of all the Gauls. He was leading a league of multiple tribes, they gave him the commanding power of the league, but he didn't have a full authority on the different tribes. It was more hegemonic, similar to the Greek leagues (like the Delian league). At the origin, it was a decision made by one of the beloved founders: Ken Wood. The Alpha 23 was named after him. You can see in this interview his interests about the Iberians, Celtiberians and Lusitanians: https://web.archive.org/web/20100104100236/http://wildfiregames.com/0ad/page.php?p=1489 We know there are some issues in how they are depicted. The archaeology of the Iberian Peninsula is not simple, most of the sources are in Spanish and they weren't accessible until recently. The current Iberian faction mixes features from the Iberians, Turdetani (Tartessos), Celtiberians and Lusitanians. Each of these people spoke a different language.
-
.thumb.jpg.b21ca1d0c15fb56b42c39b25a0a40815.jpg)
===[COMMITTED]=== Persian Unit Texture Upgrade
Genava55 replied to wackyserious's topic in Completed Art Tasks
Kamandar i Kappodakiya, Anatolian Archers Arvadnii Kappodakiya, Anatolian Tribesmen Nezagdar i Kappodakiya, Anatolian Spearmen Mudunup i Kappodakiya, Anatolian Light Cavalry Aswar i Kappodakiya, Anatolian Medium Cavalry Doryphoroi Pontikoi, Pontic Spearmen Uazali, Karian Warband Doryphoroi kata Galaton, Doryphoroi kata Galaton Machairophoroi kata Galaton, Galatianised Swordsmen Phæzæghashkha,North-Western Caucasian Infantry Hayots Ayrudzi, Caucasian Lancers Hai Nizagamartik, Armenian Spearmen Netadzik Ayrudzi, Armenian Horse-Archers Tiknazor, Armenian Bodyguard Dranik Gund,Armenian Royal Guard Aznvakan Aspet, Armenian Cataphracts Payadag i Gurgan, Hyrkanian Hillmen Payadag i Falakhanan, Eastern Slingers Eranag Payadag, Western Iranian Archer-Spearmen Kamandar i Pars, Persian Archers Aryanag Payadag, Eastern Iranian Archer-Spearmen Payadag iAshtan , Iranian Javelinmen Eranag Payadag i Taparan, Iranian Axemen Nezagdar, Iranian Spearmen Payadag i Kardakan, Persian Heavy Spearmen Regalin, Akkadian Heavy Infantry Eranag Aswar i Ashtan, Iranian Javelin Cavalry Eranag Aswar, Iranian Medium Cavalry Aswar i Mad, Median Cavalry Aswar i Khweshawandan, Iranian Heavy Cavalry, Iranian Royal Cavalry Payadag i Balk, Baktrian Tribesmen Aswar i Rakhvad, Arachosian Cavalry- 160 replies
-
- achaemenids
- persians
-
(and 2 more)
Tagged with:
-
.thumb.jpg.b21ca1d0c15fb56b42c39b25a0a40815.jpg)
===[COMMITTED]=== Persian Unit Texture Upgrade
Genava55 replied to wackyserious's topic in Completed Art Tasks
Because what is described in Herodotus doesn't necessarily apply for the 3rd century BC at the time of the Seleucid empire. EB2 is strict about the material of the time period.- 160 replies
-
- 1
-

-
- achaemenids
- persians
-
(and 2 more)
Tagged with:
-
This is why I suggested something more neutral here, trying to find a compromise. I don't think the point is to pick a side, the point is voicing our opinion against a war that can lead to an escalation. Yeah I agree. The current state of the poll is messy.
-
Not talking about this is also a position. See the comments: https://www.facebook.com/play0ad/posts/10160029806559859
-
Lol. Good luck being convincing here with this attitude.
-
You have entirely misunderstood his point and why I sent you this video. You mentioned the Russian community in Ukraine and their relatives the Ukrainians, I have specifically quoted this part from your message. The speech from the Kenyan ambassador specifically deals with this idea of ethnic unity. I think you are underestimating what's going on and you are thinking it is only a matter of skin color. It is not. If it was China invading Taiwan, it would have been the same worldwide reaction.
-
збере́ження (zberéžennja) or preservation/conservation/saving/safeguarding, it can be used in different context. Otherwise there is Mykola Zerov, a writer and poet. http://www.encyclopediao@#$%raine.com/display.asp?linkpath=pages\Z\E\ZerovMykola.htm Edit: the other alternative is making an official statement instead of naming the alpha.
-
Zelensky is jewish in case you didn't know. He lost family members during the Holocaust. Under his government, Ukraine passed a law punishing antisemitism. The problem of neo-nazi soldiers is limited to the Azov regimen which is complex because it initially involved a private paramilitary structure. Its integration into the military isn't due to Zelensky. Maybe you are not used to this, but a president didn't have all power and authority on its people and Zelensky cannot dissolves a regimen by snapping its fingers. But honestly this bullshit about neo-nazi is silly, it is a minority even among members of the Azov regimen. I don't think there is more nazi among Ukrainian army than there is among Russian one.
-
You would prefer Zarubintsy just to be in 0AD's time period?
-
It is. Not because the Europeans worth more than any other human beings but simply because this is the place where superpowers could potentially start a fight that even someone at the other side of the Earth doesn't want to see. Do not underestimate what's going on.
-
In this case it is to support a nation being attacked by another and showing a pacific form of protestation as did thousands of sport federations, sportsmen/athletes, companies etc. Fair point. Zelensky is more often on the moderate side, he tried to make compromises with the separatists, even up to grant autonomy to the Donbass. I don't see him ordering such things but who knows the future. Maybe a word in Ukrainian or a historical reference from Ukrainian history ?
-
I vote Zelensky
-
.thumb.jpg.b21ca1d0c15fb56b42c39b25a0a40815.jpg)
Funny Relevant Videos and Memery
Genava55 replied to wowgetoffyourcellphone's topic in Introductions & Off-Topic Discussion
https://hackaday.com/2021/06/06/is-32-bits-really-dead/ -
https://en.wikipedia.org/wiki/Dong_Zhongshu https://en.wikipedia.org/wiki/Zou_Yan https://en.wikipedia.org/wiki/Zhang_Heng https://en.wikipedia.org/wiki/Zhang_Cang https://en.wikipedia.org/wiki/Zhang_Fei https://en.wikipedia.org/wiki/Zhuge_Liang
-
.thumb.jpg.b21ca1d0c15fb56b42c39b25a0a40815.jpg)
===[COMMITTED]=== Iberian Unit Textures
Genava55 replied to wackyserious's topic in Completed Art Tasks
@TKogumelos This profile on facebook contains great stuff: https://www.facebook.com/profile.php?id=100006067278243 It's Benjamín Collado Hinarejos Edit: in addition, a nice document 197247844_Armamentoibricoslide.pdf -
.thumb.jpg.b21ca1d0c15fb56b42c39b25a0a40815.jpg)
The Gauls, religiously gore and gruesome
Genava55 replied to Genava55's topic in Tutorials, references and art help
-
.thumb.jpg.b21ca1d0c15fb56b42c39b25a0a40815.jpg)
Others RTS - Discuss / Analysis
Genava55 replied to Lion.Kanzen's topic in Introductions & Off-Topic Discussion
What happened? Copyright issues? -
.thumb.jpg.b21ca1d0c15fb56b42c39b25a0a40815.jpg)
Others RTS - Discuss / Analysis
Genava55 replied to Lion.Kanzen's topic in Introductions & Off-Topic Discussion
https://www.moddb.com/mods/battle-for-middle-earth-2-hd-edition https://www.reddit.com/r/Bfme2/ It's amazing how much the LOTR community is active in modding

