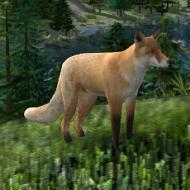-
Who's Online 2 Members, 1 Anonymous, 26.104 Guests (See full list)
-
Topics
-
Posts
-
AI After #8468, there are likely some OOS which I didn't notice. In the forum are much discussions about the AI. I might give those people a hand. Multi-threading When we use a library I'll start to rewrite some of our concurrency code, to fit more nicely the ideom of the library. Motivated by #8521 but based on this branch I'll once again try to separate and move the simulation to a different thread. When I have enough courage I'll rebase my lingering PRs and "rebase" my Diffs from Phab.
-
Early access for players testing versions R28 or R29 of the game. It's basically Petra, but with customization options and for game >= R28. Some features from Petra_Expert have been added. Added the ability to customize the bot before starting the game. Values are not saved when exiting the game or returning to the previous menu. More detailed description of parameters: Added the ability to recruit support units from houses. The number of barracks has been increased to 5. The Research Manager has been slightly redesigned (instead of searching for technologies in a cycle, all technologies are stored in the cache and selected by a direct key: name or modifier by 1 step, the cache is updated when moving to the next phase or after the construction of a building is completed). Technologies from the Storehouse, Forge, and Champions remain in place, while the rest are currently disabled. With certain settings, the bot can reach up to 200 units in 11-12 minutes of play. Mod support: r28-bot.zip
-
@Genava55 those books are over 20 years old (almost 40 in the first case), studies now support the notion that they were mutually unintelligible, for example linguist Wolfram Euler’s (curiously, yes, related to the famous mathematician) Das Westgermanische summary, https://www.verlag-inspiration.de/euler-das-westgermanische, already states “by the time of the Gothic translation of the Bible, Western and Eastern Germanic were already so dissimilar that Gothic and for example Frankish people could not have held a fluent conversation”. He got his PhD in 1979 but maybe you can send him an email stating that his work is BS anyway :P. Philologist Friedrich Maurer states that Old English, Old Dutch, Old Saxon, Old Frisian and Old High German (which has the word dorf) were already quite different early on, instead of just branching off from a common Proto-West Germanic, and for all those languages the meaning is village. In any case, even if we are dealing with scholars not agreeing among themselves (and we can cite their books ad infinitum), the elephant in the room is still the same: why not to think that Gothic was the one that suffered the semantic shift? And, more importantly, why has þurpą been reconstructed in PGmc dictionaries as village? (https://kaikki.org/dictionary/Proto-Germanic/meaning/%C3%BE/%C3%BEu/%C3%BEurp%C4%85.html).
-
I don't see it that way. It is mainly Old Saxon and Old Norse from the 8th century that show this semantic shift, while Old High German shows an interpretation closer to that of Gothic. And languages do not always diverge abruptly; Germanic languages continued to interact for a very long time, and certain semantic shifts can become popular in one language or another depending on the context of the time. And your claim that Gothic was already unintelligible to West and North Germanic languages is BS. I can suggest you the following readings: Hans Frede Nielsen: The Germanic Languages: Origins and Early Dialectal Interrelations (1989). He explicitly argues against early, sharp divisions. Don Ringe: From Proto-Indo-European to Proto-Germanic (2006). He supports a rather slow and gradual divergence and considers Gothic to be very close to Proto-Germanic as it has been reconstructed. This is the "gold standard" for the timeline of Germanic divergence. The Cambridge Handbook of Germanic Linguistics: Specifically chapters on "Proto-Germanic" and "Early Runic," which describe the 1st–3rd centuries as a period of relative linguistic unity.
-
@Genava55 but þurpą has been reconstructed as village because many other languages that come from Proto-Germanic have been studied and that was the conclusion reached. Gothic is an example of East Germanic languages, which were already unintelligible to West and North Germanic languages by around 200 AD, and for almost all of them the meaning is village, þorp in Old Norse for example. That Gothic is the "earliest Germanic language with significant information" doesn't mean it is the one that kept the original meaning, this would imply that all the others changed, even when they split before the time of the Codex Argenteus.
-



.thumb.jpg.b21ca1d0c15fb56b42c39b25a0a40815.jpg)